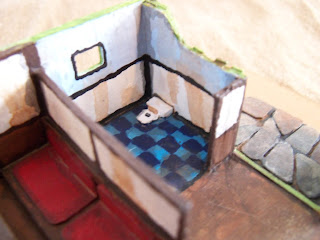The Bar and Grill is complete I have all the paint work done on this one now. It will be a central part of many of games to come. Like many RPG games that start out with the first sentence "You all meet up in a Tavern".
The place over all.
The Bar area, plenty of room to move around.
Dining area with lots of seating.
Kitchen where wonderful gourmet meals of many kinds is created.
Plus here is a room for those who might need a little relief
Well it lots of good time will be had with lots of drinking and eating to bring many of groups together.
Oh and by the way this is Patrick, the guy who will be operating the joint.
More about him later, but he does seem to know more about things going on then most folks around here.
Up next will be a general store.
Welcome to Silo 1313 My hope and intentions are to inspire those to create gaming terrain for SCI-FI Wargaming and RPG Gaming in 15mm using old school modeling of wood, paper, wire and any other everyday items. Helpful hints for those of us who are on a limited budget, Plus talk about games I enjoy playing.
Friday, January 24, 2020
Saturday, January 18, 2020
Colony's Bar & Grill Part 1
I figured that every place needs to have that local greasy spoon place or local hangout. Of course there is the old standard start to almost every RPG game "You all meet in a tavern". This piece is going to be a very busy place.
So here are some pictures of the place so far;
Front and back,
These
So here are some pictures of the place so far;
Front and back,
The kitchen,
The bar,
Booths for a regular sit down meal
Plenty of doorway for in and out,
These
Saturday, January 11, 2020
Shipping Container Colony Part 2
In my earlier post I had the main part of the project done, I just had to finish it by adding some details and paint.
Well the painting is done and it is ready for the table now, and the looks of it I can use it for other gaming as well.
So here it is;
Thank You for taken a look, I have a few more to build in yet in different combinations, so check back and see.
Well the painting is done and it is ready for the table now, and the looks of it I can use it for other gaming as well.
So here it is;
Thank You for taken a look, I have a few more to build in yet in different combinations, so check back and see.
Friday, January 10, 2020
Shipping Container Colony Part 1
This is going to be my take on a Shipping Container Colony, which can also be able to use in other games as well.
Using the same idea and concept I had used is my Small Cargo Spaceship project, I need to just make the walls a little taller, and working on a plan to have removeable roofs
So at present I have drawn plans for a couple residents, Bar & Grill and a General Store.
So far I just want to do the residential ones and leave the other bigger ones for a later date they will be more of individual projects.
The containers in this project will measure 1 1/2 inches by 2 1/2 inches built in to a combination on living quarters, which is my concept of small containers, the larger ones would be 1 1/2 inches by 5 inches.
The base of this container home is foam core board, that I had cut to the size and shape of the container house. The exterior walls be 25 mm tall and the doorways are 25mm wide and the windows measure out to 10mm by 10mm. This one
Here is my progress thus far;
I have more work to go but I am really happy has to how my project is turning out. Check back later for more to come.
Using the same idea and concept I had used is my Small Cargo Spaceship project, I need to just make the walls a little taller, and working on a plan to have removeable roofs
So at present I have drawn plans for a couple residents, Bar & Grill and a General Store.
So far I just want to do the residential ones and leave the other bigger ones for a later date they will be more of individual projects.
The containers in this project will measure 1 1/2 inches by 2 1/2 inches built in to a combination on living quarters, which is my concept of small containers, the larger ones would be 1 1/2 inches by 5 inches.
The base of this container home is foam core board, that I had cut to the size and shape of the container house. The exterior walls be 25 mm tall and the doorways are 25mm wide and the windows measure out to 10mm by 10mm. This one
Here is my progress thus far;
I have more work to go but I am really happy has to how my project is turning out. Check back later for more to come.
Subscribe to:
Posts (Atom)






































